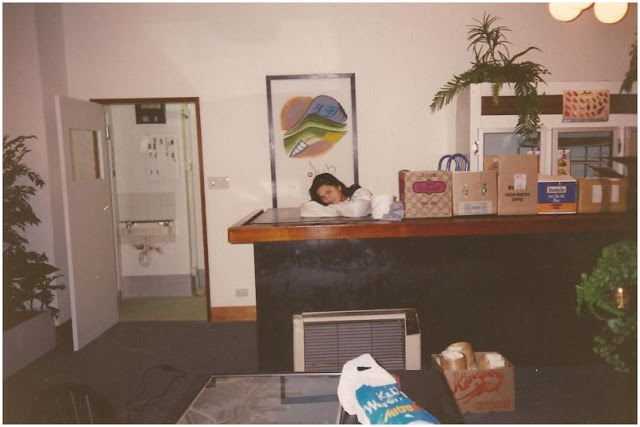his is a supplementary article providing additional information to a previous article so featured here under the title Renovation & Refurbishment (Part Two). The renovation taking place at 6 Victoria Street is without a doubt a complete overhaul. I feel I need to reinvigorate myself of having to throw myself onto a new challenge.Wiring, wall plastering, floor covering heat ducting brand new engine room cool room etc. Mind boggling come to think of it. Indeed a mammoth task if restaurants wants to have a complete turn over of a new lease of life. But exciting times are ahead of me and I always convince myself that one should get oneself constantly involved in life at all times so I must treat it that way .I just simply cannot stay rusty by being too complacent about things .Already my business had reached a plateau after more than a ten year run in South Hobart. Liverpool Street Cafe is considered too small. It has a restrictive sitting capacity and lacks available car parking space. So I decided I need to remain resilience and stay abreast of the competitive spirit in a rather saturated eatery market of Hobart during the 90's by giving this new found place a complete face uplift. .It was really a stroke of a luck that I pick up this old solid building for sale because firstly is it did rarely ever exist nowadays right in the very heart of the city and secondly is that it gave me a real opportunity to put my dreams to test and ultimately to renew myself with my patrons and the public .
The new kitchen is slowly coming into shape.
You can see the newly renovated kitchen at the background through the door. The keys to the whole establishment including the ground floor basement were hung on a pad
First part on the Eastern room to complete. The neon sign that is hung on the wall 'Tropicana Asia'has been brought over from Liverpool St Teahouse Cafe.
Here is a total renovation and refurbishment completed to the eastern flank smaller dining area adjoining to the main dining room. New carpets tablecloth flowers and indoor kentia palm and all. I have decided to cover up the bain marie food serving area with a large Japanese screen using it as a nice backdrop with some sombre down lights at the back of the screen. This area is now ready for trade.However our concentration now must be gyrated towards the main dining room before we decide to open the door to the public.
More boxes to open, more crockeries, cutlery and ornaments to be sorted and more framed pictures to hang up. It is slowly beginning to look like a real restaurant now.
My daughter's first breakfast in a bright new spanking restaurant. The first person to have tasted the first meal cooked on a brand new gas stoves in a brand new kitchen.
My daughter heading off to her school after a hearty brekfast of sausage and eggs. Because it was an old building occupied by the Returned Servicemen Club for their functions and meeting the overall building is quite substantial. She lives up at the Loft all by herself overlooking the old ballroom floor. There was a separate large room just above the women's powder room which I took possess of. Toilets facilities in general were of excellent conditions as they were recently renovated by the Club members . Altogether there were 4 women cubicles and a shower recess annexed to a huge powder room. The men toilet downstairs had a huge public urinal plus half a dozen cubicles.
The complete works of renovation and refurbishment to the ground floor of an old grand building.











